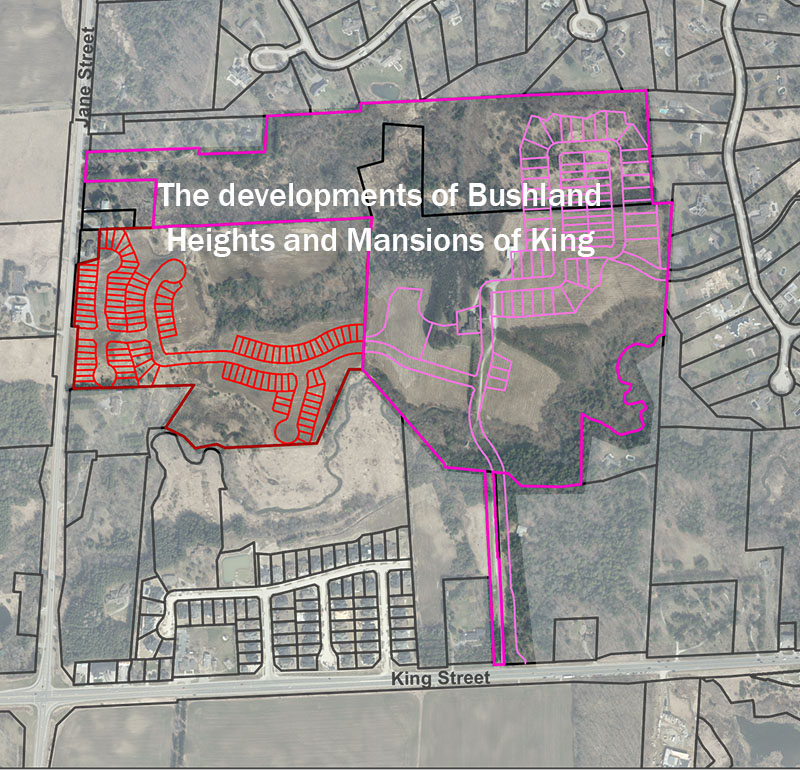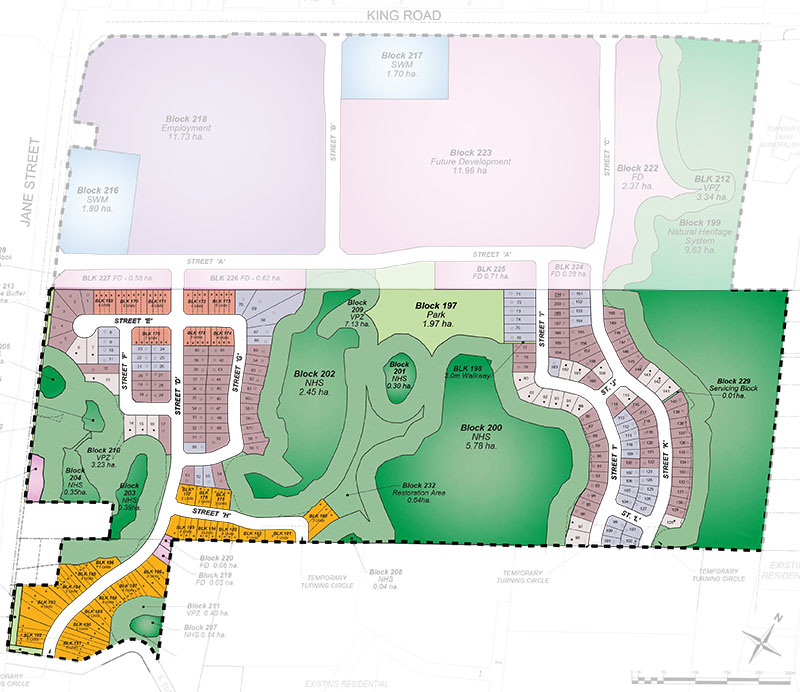Developments in Ward 5
Below are proposed developments in Ward 5 following the process and regulations of the Planning Act. In addition to basic information about the development I have identified my concerns; how these concerns are addressed will influence my level of support for the applications as they move forward. For more information about the development proposal than I am providing below contact the Planning Department. Comments reflect status as of July 2022
- Mansions of King
- Bushland Heights
- Jane / King
- Blackwood
- Keele Street west side / south of King Road
- Rimrock
- 52 James Stokes
- Burns Blvd / Winter
Mansions of King (MOK)
- general location: north of King Road/east of Jane.
- status: LPAT decision rendered April 28, 2020 approved the draft subdivision plan with conditions. Proponent needs to meet conditions to satisfaction of King Township prior to start of construction
- project: a residential development consisting of more than 181 residential units (comprised of no more than 115 medium density units and no more than 66 single detached units)
I will be monitoring the development with particular attention to the following because the site is a treasure in terms of its natural heritage features: woodlands, watercourses (including East Humber), wetlands.
- 2 egress options, one onto King Road and one onto Jane are required. There are challenges for the latter. I will be monitoring to ensure that adjacent neighbourhood is not disadvantaged.
- The site is a landform conservation area category 2 hence there are limitations on how much site alteration is allowed. The plan is very close to the limit.
- Adjacent property owners, who are dependent on private wells, are very concerned about impact of the project on aquifers. If there is disruption, there needs to be quick remediation.
- I am extremely disappointed at the number of large single detached homes to be built. I am anxious to see the specifics of the medium density to be built.
- Many of the property lines with current property owners have valuable mature trees. Those trees need to be protected through construction.

Location of the developments of Bushlands and Mansions of King
Bushland Heights
- general location: north of King Road/east of Jane.
- status: LPAT decision rendered April 28, 2020, draft subdivision plan approved with conditions. Proponent needs to meet conditions to satisfaction of King Township prior to start of construction .
- proposal: 88 detached residential units.
Issues of particular concern to me
- Similar environmental features to be treasured as identified in MOK: rolling landscape with two tributaries of the East Humber traversing it. Like MOK the site is a treasure in terms of its natural heritage features: woodlands, watercourses (including East Humber), wetlands. These features merit the protection mandated by the Oak Ridges Moraine Conservation Plan and the King City Community Plan i.e.30 meter buffers. The original application was not respectful of the latter, but we did achieve this.
- For egress the application identifies accessing the MOK development and then using Manitou. As I have reviewed in the MOK summary this will be challenging.
- Adjacent property owners, who are dependent on private wells, are very concerned about impact of the project on aquifers. If there is disruption, there needs to be quick remediation.
Jane/King
- general location: north of Collard/east of Jane/south of Blackwood.
- status: public meeting held March 1, 2021
- proposal: various residential units — townhouses, semi detached, detached and seniors housing
I continue to be enthusiastic about the variety of formats for residential units; total number identified at the February 2021 statutory public meeting was for 276 units.
For me there are many important issues.
- This site has a number of wetlands and other natural features; at very bare minimum there needs to be 30 meter buffers but I am sure there will be other factors to consider.
- Collaboration with the property immediately south i.e. the former Magna lands now owned by Blackwood for the infrastructure (roads, water, sewage.).
- The connections and interface with the adjacent small property owners needs to be determined.

Location of the developments of Jane King and King Hill
Blackwood
- general location: south of King Road/east of Jane; north of Jane/King.
- status: there is not yet a complete application. (This is the former Mgan lands; Magna sold in 2019)
This site is one of high concern for me. It is zoned prestige employment. As a result of a OMB (now called OLT) hearing some commercial is permitted; warehousing to some degree is permitted. What goes here is important: it is a gateway to King City; it is across from a prestige residential development and our Heritage & Cultural Centre.
Keele Street west side/south of King Road
There at 4 developments in process at various stages; each of them is identified below starting from the most northerly. See here for a map showing all 4 developments. (The map also shows a development on east side of Keele which was approved at the OLT in May 2022; it is for 129 units on 5 storeys.)

King Station at 12984 Keele
general location: west side Keele/south of King Road
zoning bylaw approved November 16, 2020 to permit a four (4) storey rental apartment building containing 24 residential rental units and up to five (5) commercial units with a total commercial gross floor area of 762 square metres. Site plan approval pending as of July 2022.
I am very enthusiastic about this development as it will provide housing units in a format which is much needed. The design is tasteful and respects the built heritage in the area. I am very interested to see how the final plan rates on the green building standards chart.
Keele West at 12764-12800 Keele
Statutory public meeting held April 4, 2022; proposes 6 storey apartment building with 247 units
Good to see another proposal for apartments. Given proximity to the GO train station the density is appropriate although it may be a tad too much. I believe that 6 stories is appropriate given that it backs onto the track. My serious concern is the length of the building with 6 stories. It is a huge building for Keele. It needs to rate high on the green building standards chart.
Note: there was a fully approved application called Keele One which has been dropped; the land in the latter (12800 Keele) is part of Keele West.
Keele One 12734 Keele
Statutory public meeting held June 6,2022; proposes 6 storey with 78 units.
Very similar comments as made for Keele West except for no comment about size as it is a smaller building. Its good to see another proposal for apartments. Given proximity to the GO train station the density is appropriate. I believe that 6 stories is appropriate given that it backs onto the track. It needs to rate high on the green building standards chart.
Unnamed: no application yet
Rimrock
General location: east end of James Stokes in the Kingview subdivision
Statutory public meeting held June 6,2021; proposes 5 residential units
4 of the 5 units are without controversy; anyone familiar with the Kingsview development would have anticipated that something like these 4 would be built sometime. Having said that I am concerned about the buffers not being adequate.
The 5th unit is very problematic. The fact that it needs to be entered using what will essentially be a private driveway off King Road means that it will not integrate into the immediate community. In addition, creating that driveway is an intrusion into the backyard amenity area of homes on Peter Glass.
52 James Stokes
General location: northwest side of James Stokes in Kingview subdivision
Amendments to official plan and zoning bylaw approved February 28, 2022. Plan includes creation of 4 lots and transfer to the Township of 2.5 hectares of significant woodland and valley land as environmental protection.
Burns Blvd/Winter
Statutory public meeting held June 7, 2021; proposes to build one residential unit on a property on Burns Blvd but with access from Winter Road.
The proposal is very concerning: cut down 64 mature trees to build one house! In addition, there is risk to a provincially significant wetland and the intrusion into several neighbours’ “space” because of its elevation.
